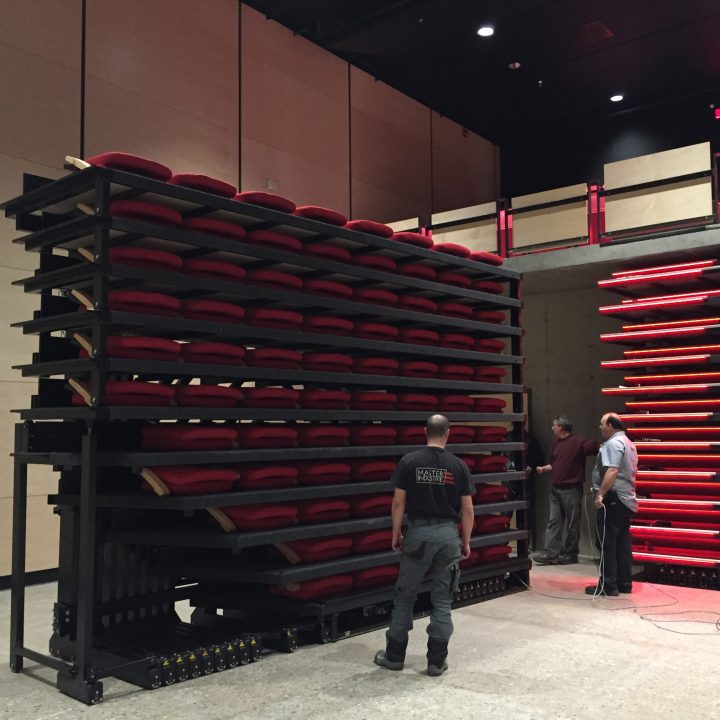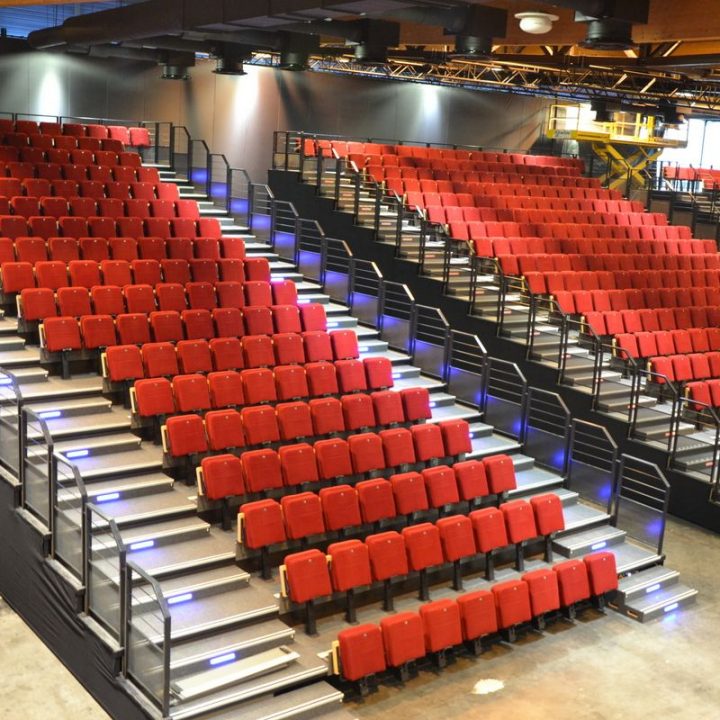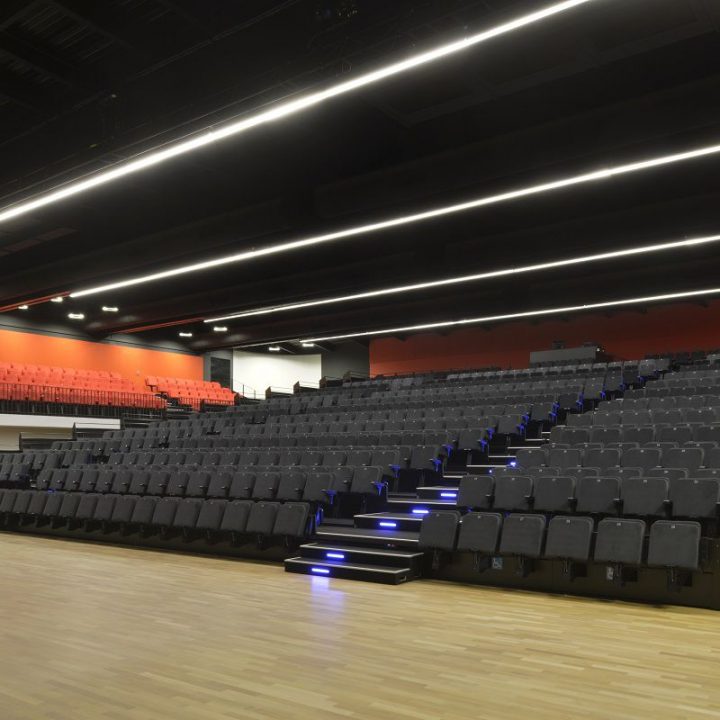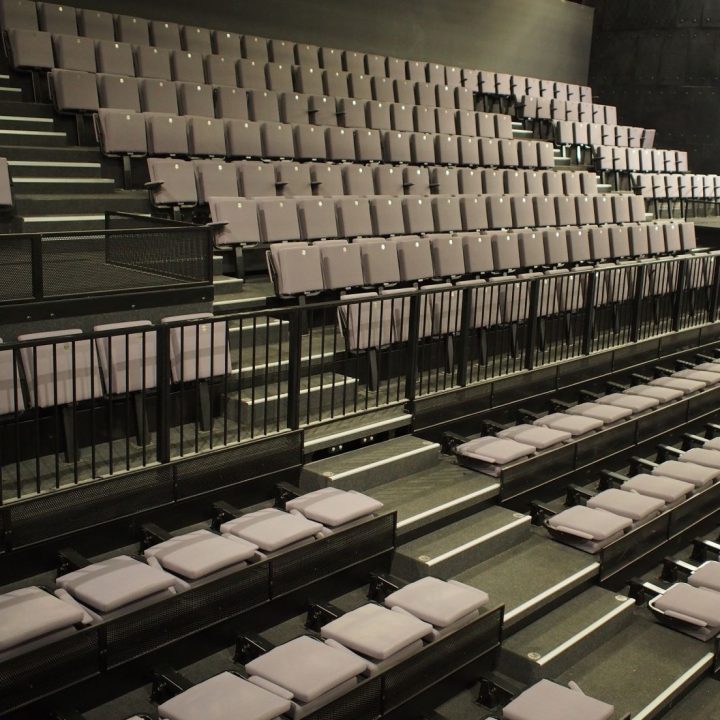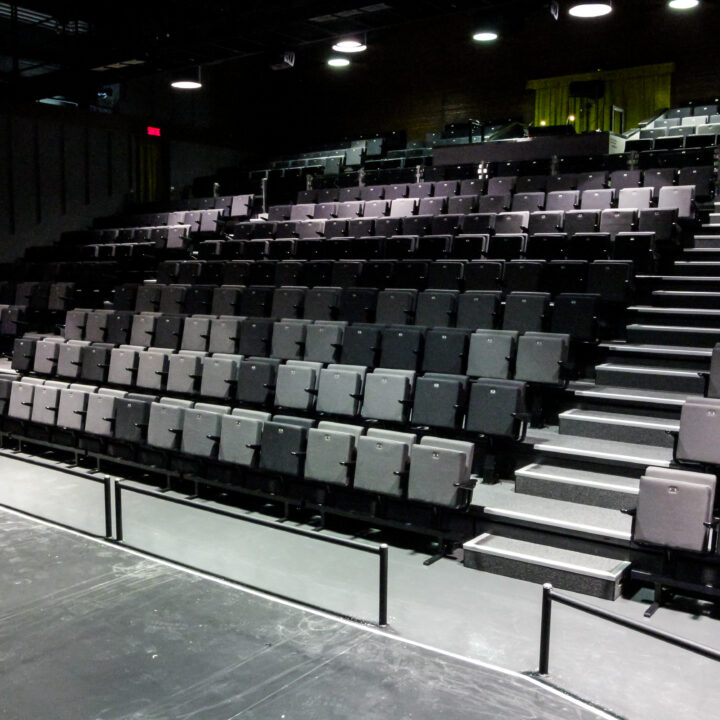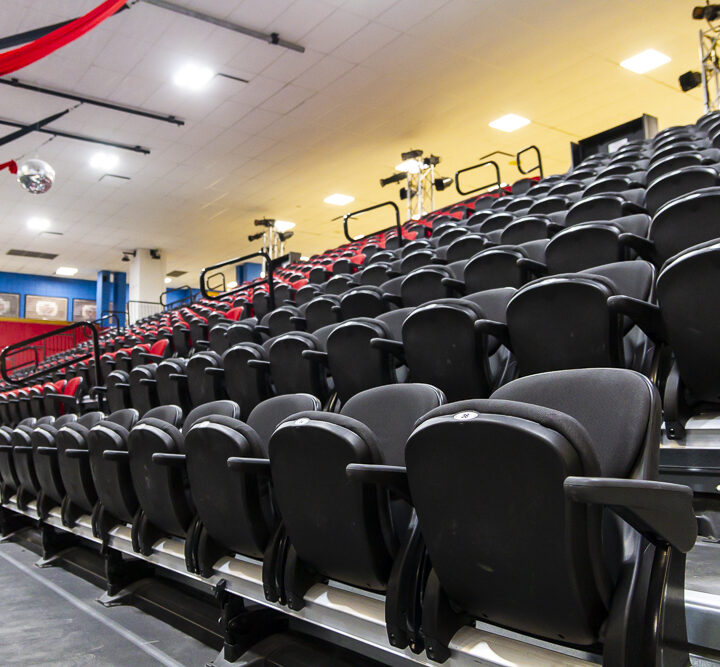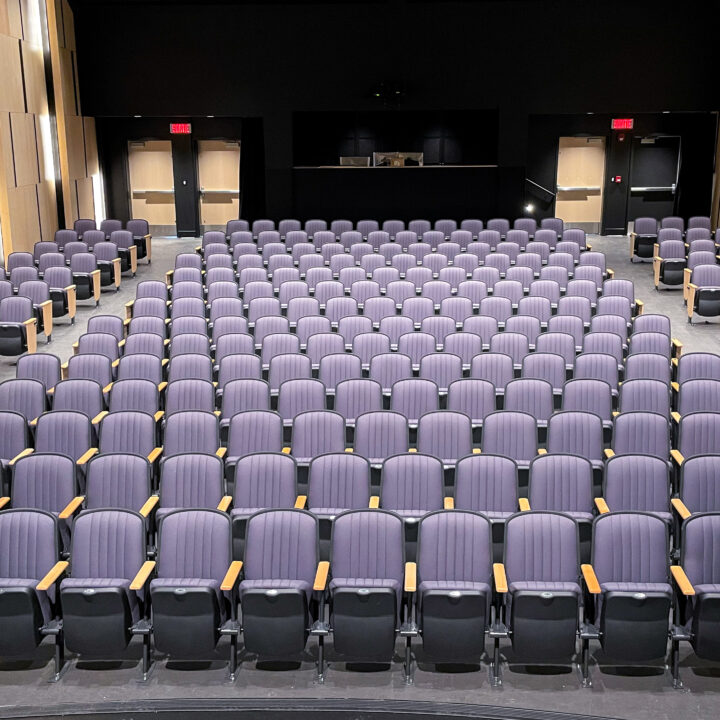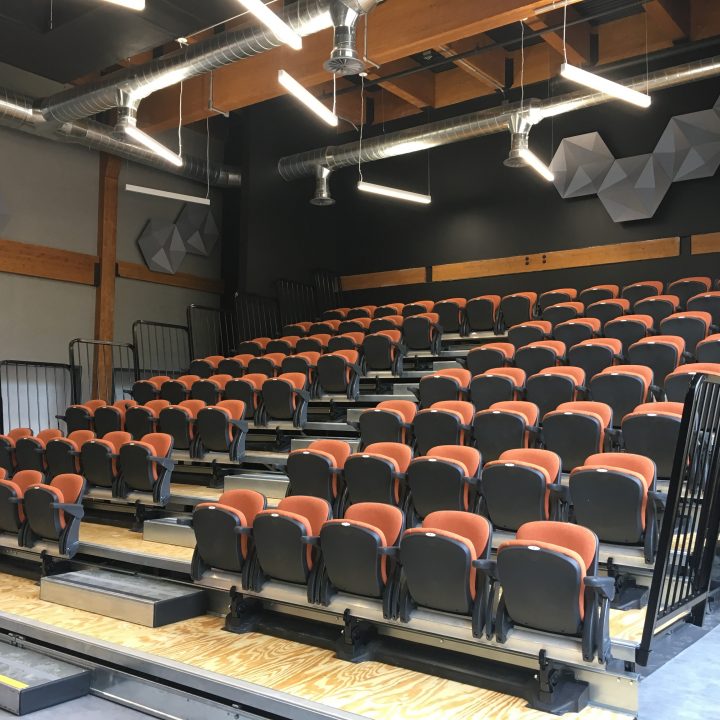A project realized in collaboration with GO MULTIMÉDIA.
Completed in spring 2021, the CHUM’s Pierre-Péladeau Amphitheatre is a key architectural element of the new hospital complex.
It features a Master Industrie telescopic grandstand in three sections that can accommodate up to 365 people.
The side sections are stored in the same way as the center section, but are handled separately, since when closed, the pie-shaped design closes the base completely. Beam-mounted, removable seats are available at the front of the stand. These removable seats are placed on storage carts that can be stored in another room.
Once assembled, the grandstand has two central aisles, attached to the side sections. There are 10 rows in each stand, plus two removable rows on skids at the front, plus two rows of fixed seats on the concrete balcony.
When closed, the top 8th row remains available, adding another row to the balcony, for a total of three rows. When open, the grandstand perfectly matches the shape of the “guitar pick” building – which won the Public Institutional Buildings Award and the Prix du Public de l’Ordre des architectes du Québec.
The grandstands are equipped with MasterOne+ seats:
- individually folding seats
- durable vinyl upholstery
- wood case on backrest
- Polymer armrest, suitable for a writing tablet in the future


